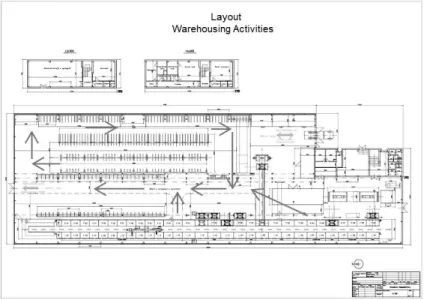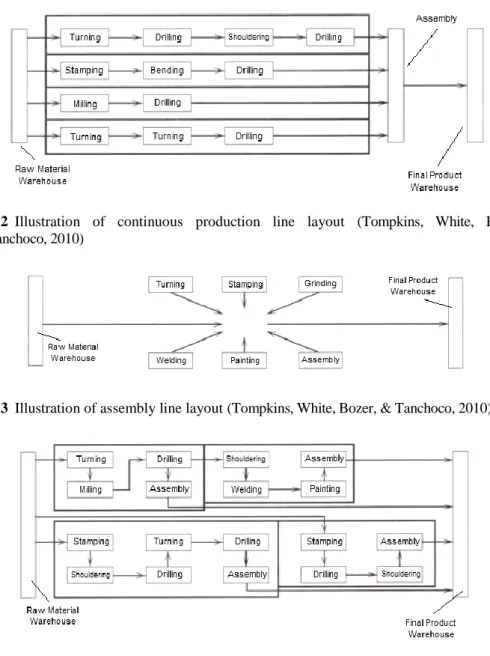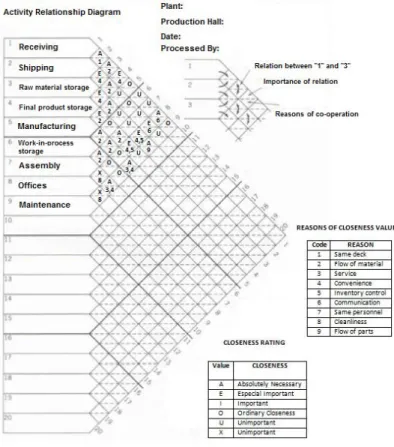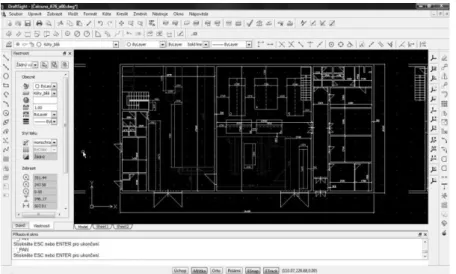METHODICS OF PRODUCTION LAYOUT DESIGN AND
ITS IMPORTANCE TO LOGISTICS MANAGEMENT
Martin Hart*, Xenie Lukoszová* and Pavel Taraba*
* Logistics Department, Faculty of Logistics and Crisis Management, Tomas Bata University in Zlín, Zlín, T.G. Masaryka 5555, 760 01, Czech Republic,
Email: hart@flkr.utb.cz, Email: lukoszova@flkr.utb.cz,
Email: taraba@flkr.utb.cz
Abstract Contemporary global business market environment is characterized by high level of various requirements which are imposed on industrial companies in every branch. Those needs are related to e.g. manufacturing type, product quality and quantity, customer service, logistics indicators, etc. In final consequence the companies make an effort to develop logistics management systems to effectively manage their bulky material flows and simultaneously to minimize their costs. The enterprise logistics management systems are consisting of several subsystems, one of them is production logistics subsystem to effectively plan, to manage and to control all flows of manufacturing processes. For development of such subsystem it’s necessary to have drawing documentation of production layouts. Production layouts are therefore crucial to effectively manage all manufacturing operations within the frame of given production logistics subsystem. Under current market conditions the companies should have drawing documentation of their production layouts in desired detail – industrial zone layout, production hall layout, production line layout, production workshop or cell layout and production workplace layout.
Paper type: Research Paper Published online: 30 July 2013 Vol. 3, No. 3, pp. 225-238 ISSN 2083-4942 (Print) ISSN 2083-4950 (Online)
© 2013 Poznan University of Technology. All rights reserved.
1. INTRODUCTION
On the basis of actual statistics data the economy of European Union is in reces-sion. That fact is concerned about more or less all industrial companies in EU, which are faced up still increasing competitiveness. To be successful within the scope of present supply chains the companies must have well-developed logis-tics management system to effectively treat with flows streaming in the supply chains and also in the companies themselves. The essential logistics management system of an industrial company should be composed of a few subsystems created in functional company parts such as: purchasing, manufacturing, packaging, ware-housing, distribution and reverse material flow management. The foundation of progressive production logistics subsystem of any company should be drawing documentation of production layouts. The visualization of particular production units and running flows are the basic principle of systematic approach to manage production processes. Thus in compliance with process and integrate management principles the production layout drawing documentation is the ground to develop effective production logistics subsystem.
A layout drawing of production halls, warehouses or distribution centers must be in context with requirements which are demanded to meet by companies in con-temporary supply chains. The requirements it’s possible to summarize into 6 fol-lowing points:
• labor productivity maximization at particular functional levels of a com-pany (e.g. purchasing, manufacturing, stock holding, distribution, human resources management, R&D, marketing, finance, etc.),
• management integration, a development of process management system across single functional company levels, an implementation of continuous improvement processes,
• a connection of company functional parts with neighbouring and coopera-tive supply chain links through IS/IT, a visualization of cooperacoopera-tive supply chain links,
• companies collaboration across given supply chains,
• an active share of the companies in the synthesis of supply chains which results in an increase of ROA index, customer service level, customer sat-isfaction, cost reduction and a building of integrated supply chains,
• a flexibility in relation to current market and variable demand.
The management of inner or outer material flows of a company should be based on actual layout documentation. Together with layout documentation to manage material flows in an effective way, it should be used exact methods such as Sankey diagram, relationship diagram, table matrix, process analysis methods, SLP method (System Layout Planning) and other.
2. LAYOUT THEORY
The layout is graphical interpretation (drawing) of given area. Production hall layout, see Figure 1, is drawing which graphically illustrates a location of single production areas, workshops or warehouses and it also graphically illustrates a character and intensity of material flows in a production hall. The layouts are often accompanied by quite a number of tables and diagrams to quantify mutual relations of workplaces, warehouses and occurring processes.
Fig. 1 Illustration of production hall layout (Hart, 2013)
On the basis of a character of material flows and production processes of a pro-duction, it can be defined 4 types of layouts:
• layout of continuous production, see Figure 2, • layout of assembly shop of given final product,
• layout of workplaces group classified according to product group,
• layout of workplaces group classified according to production technology. Assembly shop layout, see Fig. 3, is typical for types of production such as ship or aircraft production. As well it’s characteristic for computer manufacturing when complete assembly of computers runs in assembly area.
The layouts of workplaces classified in compliance with product groups, see Fig. 4, are based on the principle to create products groups with the same shapes, structure or production processing. Machine equipment for manufacturing of given product group is located into determined manufacturing cells. These types of layout are characteristic by great numbers of material flows among processing machines of given manufactur-ing cells and by small number of material flows among particular manufacturmanufactur-ing cells.
Fig. 2 Illustration of continuous production line layout (Tompkins, White, Bozer, & Tanchoco, 2010)
Fig. 3 Illustration of assembly line layout (Tompkins, White, Bozer, & Tanchoco, 2010)
Fig. 4 Illustration of workplace group layout according to product group (Tompkins, White, Bozer, & Tanchoco, 2010)
The layouts of workplaces classified according to production technology, see Figure 5, are constituted by production zones when each of them is equipped by only one type of processing machines. There is occurred to great number of material flows among production zones and small number of material flows inside of single production zones. It can be for example a workshop production.
Fig. 5 Illustration of workplace group layout according to production technology (Tompkins, White, Bozer, & Tanchoco, 2010)
From the point of layout detail view, it can be further recognized 4 types of lay-out, as follows:
• layout of company production area, • layout of production hall,
• layout of workshop or manufacturing cell, • layout of single workplace.
Fig. 6 Illustration of company production area layout (Tompkins, White, Bozer, & Tanchoco, 2010)
Production area layout, see Figure 6, illustrates a deployment of production halls and warehouses of an industrial company. Further it illustrates access roads, a connection to arterial highway and parking spaces. It’s used to make
comprehen-sive look at production area of given industrial company and comprehencomprehen-sive look at main material flows, their total volumes and directions. During a layout projec-tion process it’s necessary to take into account a character, a volume and a fre-quency of material flows. Further questions which are needed to be solved through whether layout drawing or layout optimization are:
• centralized or decentralized system of inventory management of raw mate-rials, semi-finished products and tools,
• fixed or variable manipulating aisles, • lot size or one-piece flow,
• type of inventory management methods and items identification.
The layout of production hall, see Figure 7, illustrates a location of single work-places, production lines and states space requirements. Further it’s stated intensity and frequency of material flows within the scope of the production processes which are running in the production hall.
Fig. 7 Illustration of production hall layout (Tompkins, White, Bozer, & Tanchoco, 2010)
The layouts of workshop and the layouts of concrete workplace represent more detailed elaboration of the production hall layout. They illustrate a placement of single processing machines and warehouses of semi-finished products which are located straight in the workshop or in the workplace. They are the ground to plan the processes of work recording in the particular workshops and in the particular workplaces. The outputs of work recording processes are subsequently an essence for innovation and optimization processes with the focus on an increase of produc-tion system efficiency. The general illustraproduc-tions of producproduc-tion workshop and pro-duction workplace layouts are stated in the Figures 8 and 9.
Fig. 8 Illustration of production workshop layout (Tompkins, White, Bozer, & Tanchoco, 2010)
Fig. 9 Illustration of production workplace layout (Tompkins, White, Bozer, & Tanchoco, 2010)
3. METHODICS OF LAYOUT CREATION
The layout creation process, see Figure 10, should be realized by systematic ap-proach based above all on data collection and data analysis which are on a purpose and a relation of the production and manipulation processes. The layout creation process should be mainly based on material flow analysis and its visualization. In the next steps of the layout creation process, there are made and analysed the relationship diagrams, see Figure 11, which are focused on a description and an analysis of single processes and working spaces. Consequently is determined the necessary space for each of planned production and manipulation processes. There are figured out the spaces of planned workshops, manufacturing cells, etc. and there are made Sankey diagram, see Figure 12. Once it’s defined the necessary space for planned production and handling processes, that there are projected the
layout variants in required detail. Finally the created layouts must be regularly updated due to changing demands on production and distribution processes.
Fig. 10 Scheme of layout creation process – methodics to create a layout (Tompkins, White, Bozer, & Tanchoco, 2010)
In terms of layout creation process and layout documentation updating, there are monitored quite a number of effectiveness indexes, e.g. workplace performance, labour productivity, OEE index (Overall Equipment Effectiveness), aisle rate, per-centage of damaged load of interoperable transport and handling, warehouse usage rate, energy usage index and others.
Fig. 11 Illustration of relationship diagram (Tompkins, White, Bozer, & Tanchoco, 2010)
Fig. 12 Illustration of Sankey diagram with space requirements of workplaces (Tomp-kins, White, Bozer, & Tanchoco, 2010)
Except exact methods utilization to create or to optimize layouts of workplaces, it’s also important to apply an experience, an intuition and vocational judgement. Most frequent waste resources in a production are: production facility, inventory, working place, time, manpower, handling processes, transportation processes and admini-stration processes. During production hall layout projection it’s necessary to take into consideration the line of factors such as production volume, variety of produced prod-ucts or their financial value. Each of these factors results in different types of produc-tion unit inside of producproduc-tion hall, e.g. workshops, lines, cells, and others.
4. COMPUTER AIDED DESIGN OF LAYOUT
Current business market environment puts high demands on quick and high-quality performance, which also becomes evident in the creation of drawing docu-mentation. For layout drawings nowadays it’s practically solely utilized computer aided approach instead of traditional drawing-boards. For layout drawing docu-mentation in required detail level, there are used quite a number of CAD (Comput-er Aided Design) software applications. One of the CAD software is a DraftSight, see Figure 13. It’s superior free 2D software enabling a creation, an editing and a viewing of the drawings in format DWG. It’s high quality tool for electronic ver-sion of project or drawing documentation of production hall layouts of given com-pany. The software provides simple distribution and print of drawings and that in standardized format DWG. It’s adequate to paid products such as AutoCad for the drawing or the editing of project documentation.
Fig. 13 Illustration of 2D CAD software DraftSight (Dassault Systemes)
5. CASE STUDY
A company of aircraft industry plans to launch new type plane production in its production lines. As a result there are done the time-schedules including fundamen-tal investments and activities to reach trouble free production startup of new type plane. Within the frame of these plans it’s also included an up-dating or a creation of new project – drawing documentation of production hall layouts. It is designed
a systematic approach, see Figure 14, to update project documentation of produc-tion hall and workplace layouts of the company.
Fig. 14 Illustration of systematic approach to update the drawings documentation of the industrial company (Hart, 2013)
In context with designed systematic approach, there are creating new layouts of production halls and workplaces in 2D CAD system DraftSight. All drawings are in standard format DWG, which is consequently communicable and printable among single computers of the company. The illustrative picture of the DraftSight interface and production hall drawing of the aircraft industrial company is stated in the Fig. 15.
6. CONCLUSION
Today’s business market environment and its character put high demands on in-dustrial companies of all supply chain tiers whether we are talking about metallur-gy, steel, machinery, automotive, aircraft, food industry, etc. Logistics constitutes nowadays significant research field and its methodologies and methodics to man-age material flows are crucial to gain competitive advantman-age. Logistics manman-age- manage-ment system of an industrial company is formed by logistics subsystems focused on purchasing, production, packaging, warehousing, distribution and reverse flows management processes. To manage all manufacturing processes effectively the companies should keep at their disposal production layout documentation. The drawing documentation of production layouts should be the drawings set in desired resolution – company production area, production hall layout, production line layout, production workshop or cell layout and production workplace layout.
The production halls or the distribution centers should meet in contemporary strongly globalized market environment the following competitiveness characteristics:
• flexibility, • modularity,
• modernization capacity, • adaptability,
• energy efficiency and eco-friendliness.
The design of such production or distribution spaces, see Fig. 16, which would be featured by mentioned characteristics of competitiveness, calls for entirely com-plex approach applying exact methods to develop integrated management systems according to long-time sustainable growth conception.
For standardization of drawing documentation creation there are presently used CAD software applications to design drawings in DWG format. One of them is 2D CAD programme DraftSight which is free software application.
Fig. 17 Illustration of Chemical Company Industrial Zone Layout (Hart, 2013)
At the Logistics Department of FLCM TBU in Zlin have been already success-fully realized 2 projects of applied research focused on production layout docu-mentation creation to improve enterprise logistics management systems. Both men-tioned projects have been for manufacturing companies from aircraft and chemical industry in the Czech Republic, see Figure 17.
The paper has been written within the frame of project CZ.1.07/2.400/12.0069 – “Logistics Centre”.
REFERENCES
Dassault Systemes. DraftSight: Professional-grade, free* CAD software. http://www.3ds.com/products/draftsight/overview/.
Hart M., Final report on applied research project „Modernization of Aircraft L410 NG“ Hart M., Logistics and Its Indisputably Growing Importance in Current Global World‘s
Economy. In: Proceedings 1st Carpathian Logistics Congress in High Tatra. Košice: BERG Faculty TU Košice, 2011, pp. 197 - 206.
Hart M., M. Tomaštík & P. Taraba. Production Area Layout Signification for Logistics Management of an Industrial Company. In: Proceedings The 10th International Conference on Logistics & Sustainable Transport. Celje: Faculty of Logistics, University of Maribor, European Association for Transport, Traffic and Business Logistics, 2013, (in press).
Hart, M., Final report on applied research project „Production Area Layouts of ALBO SCHLENK, Ltd.“
Hart, M., Lukoszová X. & Bartošíková R., Postponement and Speculations Strategies a Tool to Manage Supply Chain, Management Global and Regional Supply Chain - Research and Concepts, K. Grzybowska (Ed.), Publishing House of Poznan University of Technology, Poznan, 2011, pp. 27 – 40.
Hart, M., Lukoszová X. & Kubíková J., Logistics System Management Based on Demand Forecasting, Logistics – Selected Concepts and Best Practices, K. Grzybowska (Ed.)., Publishing House of Poznan University of Technology, Poznan, pp. 181-198, 2012. Hart, M., Lukoszová X. & Rašner J., Contemporary Supply Chain Trends and World’s Freight
Traffic, Developing of Transportation Flows in 21st Century Supply Chains., J. Szołtysek (Ed.)., University of Economics in Katowice, Katowice, pp. 99 – 111, 2012. Phillips, E. Manufacturing Plant Layout: Fundamentals and Fine Points of Optimum
Facility Design. Non Basic Stock Line, 1997.
Tompkins, J., A., White, J., A., Bozer, Y., A. & Tanchoco, J., M., A., Facilities Planning. 4th Edition, New Jersey: John Wilye & Sons, Inc., 2010.
BIOGRAPHICAL NOTES
Martin Hart is an assistant professor at the Faculty of Logistics and Crisis
Management, Tomas Bata University in Zlín. During his doctoral study he has spent one academic year at the Logistics Unit, University of Oulu in Finland. After his comeback to the Czech Republic he has been gaining valuable experiences in global international companies such as Hyundai Motor Manufacturing Czech, Ltd. and Continental Corporation, Inc. at the logistics positions. He has received his Ph.D. degree in Industrial System Management in 2010. The subject of his research is forecasting to make business decisions, logistics, demand management, inter-national trade and industrial system management. He is a member of NOFOMA.
Xenie Lukoszová is an associate professor at the Institute of Logistics at Tomas
Bata University in Zlin and at the Department of Business Logistics of the Silesian University in Opava. Long-term deals with logistics, marketing logistics, purchasing management, distribution policy, marketing research and logistics audit. She is an author of hundreds international and Czech publications. Since 2000, she relatively intensively cooperates with the business community within the frame of project implementation. From 2000 to 2004, she worked as a consultant at the Department of Development Services in the company Severomoravská Energetika, Inc., Ostrava. In 1998, she received Ph.D. and in 2004, she has become an associated professor in the field of Economics and Management.
Pavel Taraba is a Deputy Head – Department of Logistics, Faculty of Logistics
and Crisis Management, Tomas Bata University in Zlin. He has received his Ph.D. degree at Faculty of Management and Economics, Tomas Bata University in Zlin in 2013. His pedagogical and scientific activities are oriented especially on the field of Management and Marketing. He has experience with project management (in 2009, IPMA certificate, Level – D).









